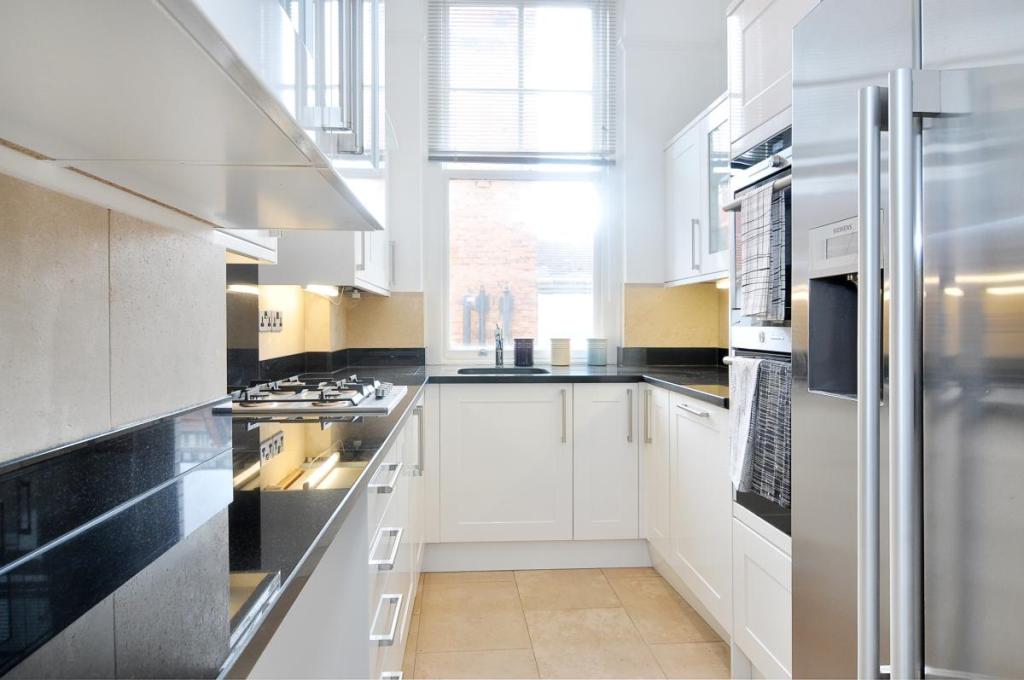G-Shape? Galley? One wall? What's the difference between these kitchen layouts and why does it matter? Here are some key points to know about the most popular kitchen layouts...
One-Wall Kitchens
- Suitable for smaller homes
- There is no working triangle concept with one-wall kitchens, the sink is usually installed between the fridge and oven
- Finding work space can be tricky, consider a pull out work space drawer for extra work space!
- This layout can work well in larger homes if you are looking for an open plan feel
Galley
- Very efficient for cooking
- This style was designed for tight spaces and is common for restaurant kitchens and bars
- Building material for cabinets, splashback and counters needs to be selected carefully; selecting materials that are light to create the illusion of space work well
- A galley kitchen is usually open on either side which can make for a busy kitchen!

U-Shape
- Common in medium sized apartments and suitable for 'one-man/woman cooks'
- The difference between galley and U-Shape is that the U-Shape is closed off at one of the ends which reduces chaotic foot traffic for busy house holds
- Home planners often opt for a fridge outside the 'U' so there is more storage space
- Pull out drawers are handy as a storage space solution!
- If the space is big enough a kitchen island increases your kitchen's interactivity
G-Shape
- For medium sized houses (can work in small homes but tends to look cramped)
- Kitchen bars are often added to G-Shape kitchens which allows for interactivity or cooking collaboration in the kitchen
- A kitchen bar also doubles up as extra work space
- Suitable for families

L-Shape
- Common for outdoor kitchens
- One of the more popular lay out designs
- Suitable for medium or small homes
- Perfect for the working triangle
- Can have multiple entry and exit points as it's open both ends
- Good option if you are looking to make use of corner space





